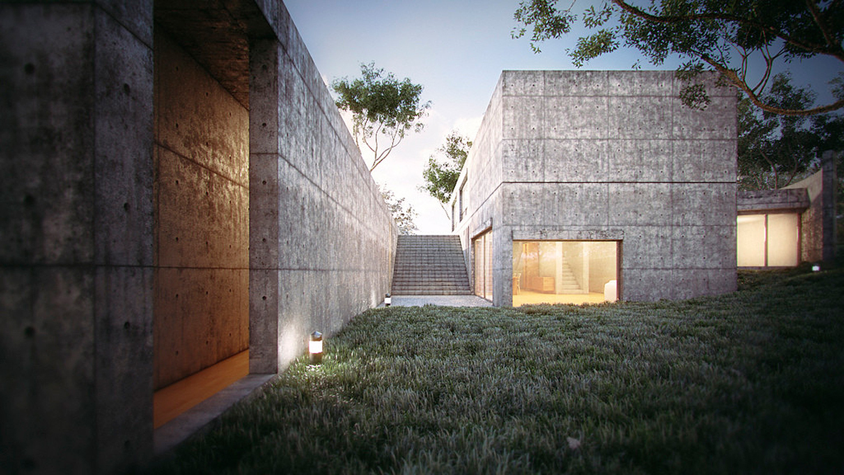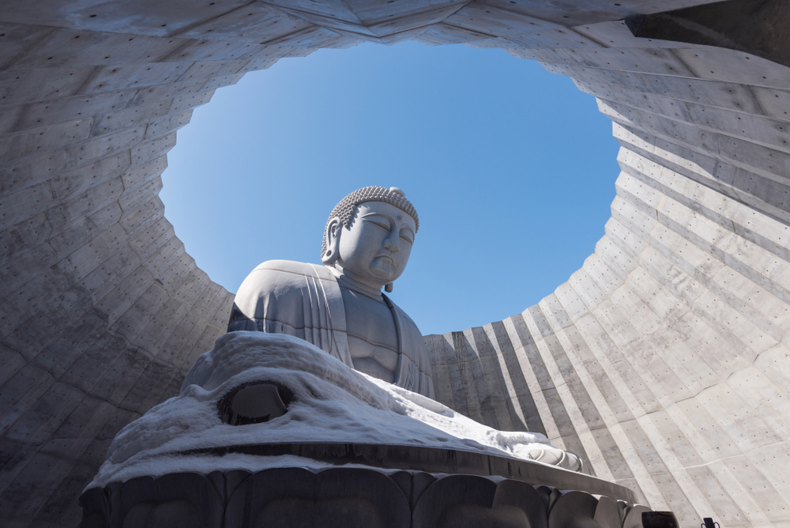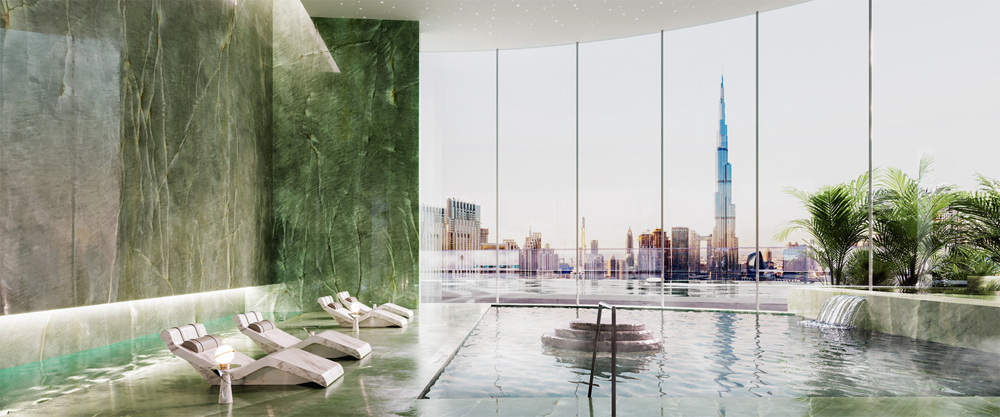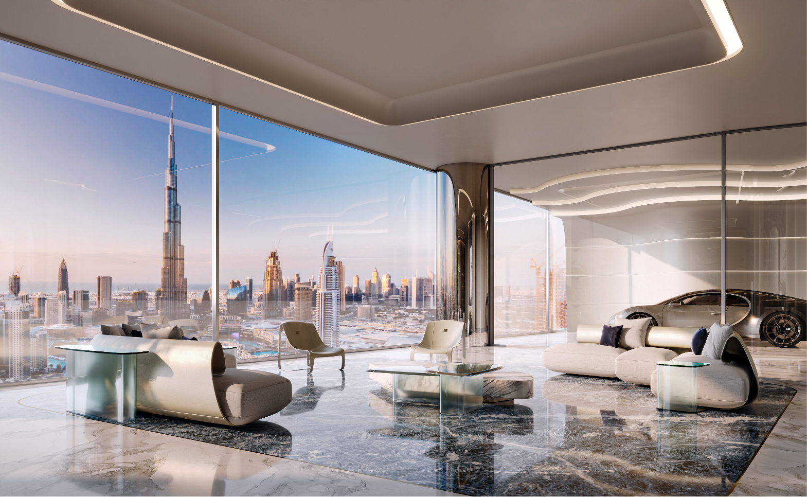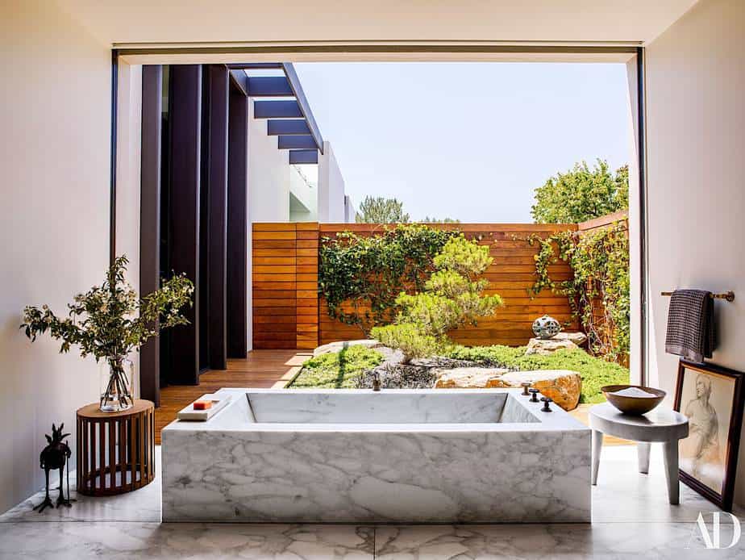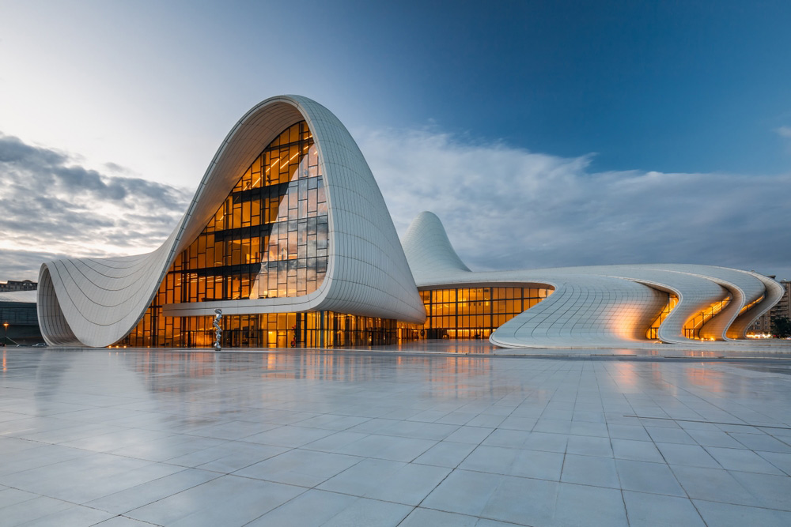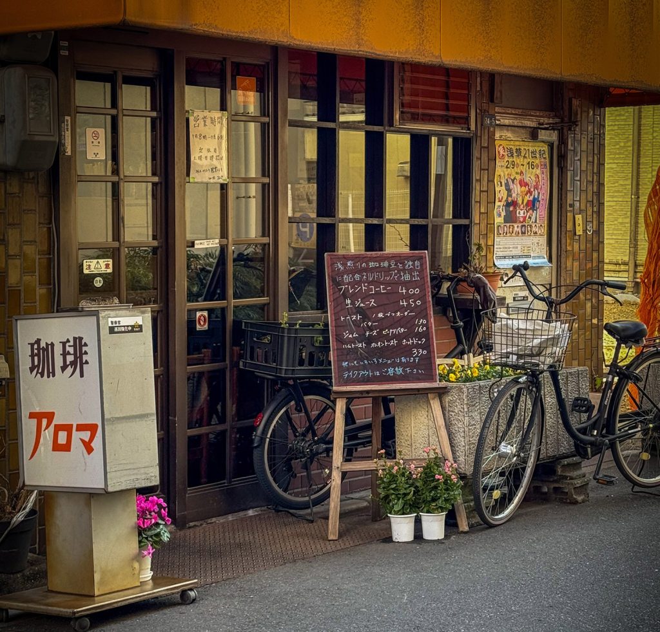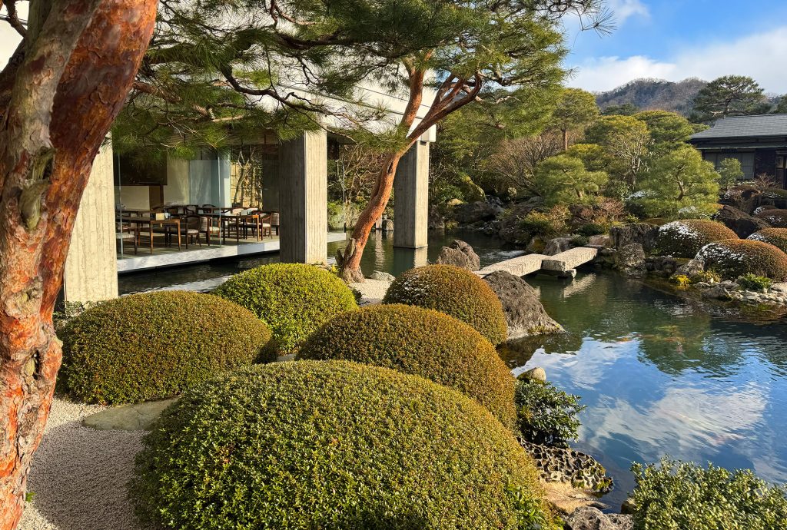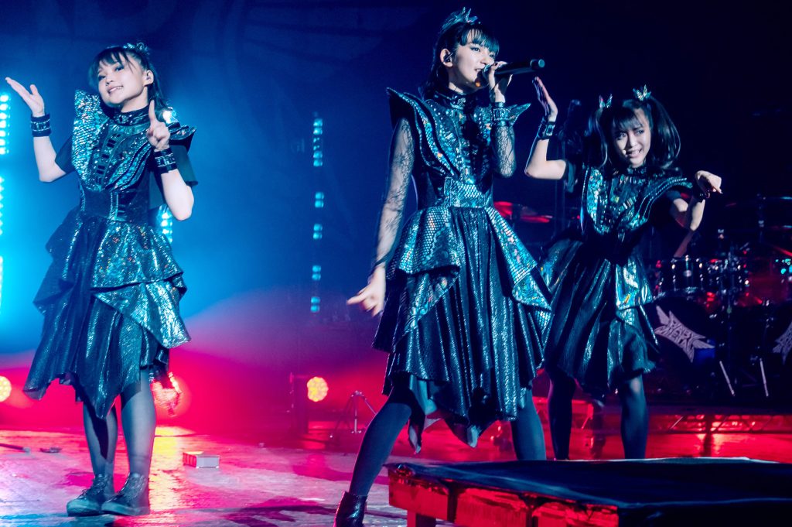Tadao Ando, a self-taught architect born in 1941 in Osaka, Japan, has garnered a global reputation for his minimalist yet thought-provoking architectural designs.
His work has been categorized by architectural historian Francesco Dal Co as “critical regionalism”, and he won the prestigious Pritzker Prize in 1995.
In the movie “Kill Bill,” the most prestigious thing to own for the who’s who of assassins was a Hattori Hanzo sword. In real life, Uma Thurman might kill for a Tadao Ando home.
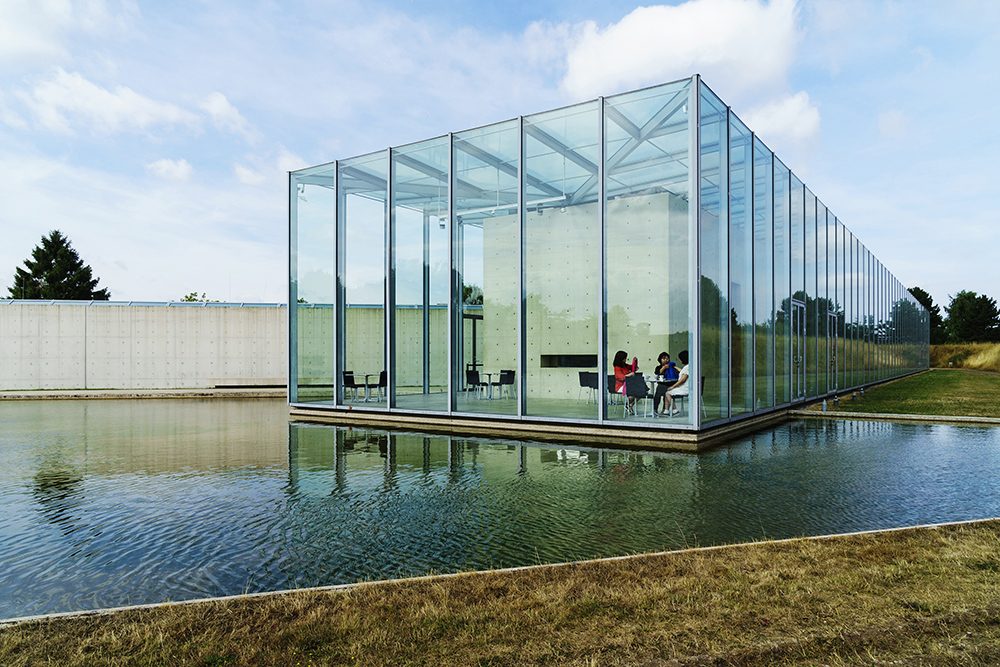
Ando’s architecture is not merely about erecting structures but creating spaces that evoke emotion, inspire introspection, and celebrate the beauty of simplicity. Exactly where Uma Thurman’s character arc leads her at the end of the film – simply being with her little girl.
Who is Tadao Ando?
Tadao Ando, is an 81-year-old Japanese architect, who has made a name for himself in the world of architecture with his unique approach to design.
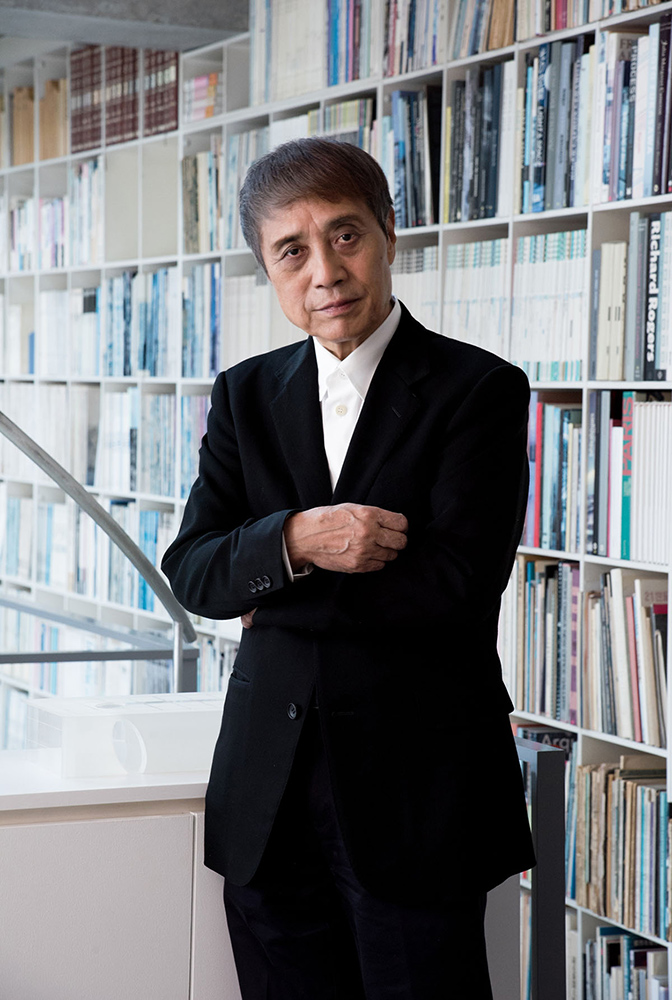
Tadao Ando. Image © Kinji Kanno, courtesy of Tadao Ando Architect & Associates
Despite having no formal architectural training, Ando obtained his architecture license and began designing buildings that have since been admired and sought after by some of the wealthiest people globally.
This includes celebrities like Beyonce and Jay-Z, who recently bought an Ando-designed home for a record US$200 million on the oceanfront in Malibu, California.
The power couple has always been at the forefront of luxury living, and their latest purchase is no exception.
The Ando-designed home they bought for a staggering amount is a true masterpiece. With its sleek lines, seamless integration of indoor and outdoor spaces, and impeccable attention to detail, it’s no wonder that this property broke records.
Situated in an exclusive neighborhood, the home offers breathtaking views of the surrounding landscape. Its modern and minimalist design creates a sense of serenity and elegance, making it the perfect sanctuary for Beyonce and Jay-Z to unwind from their busy lives.
The property boasts state-of-the-art amenities, including a private spa, a fully equipped gym, and a stunning infinity pool that seems to merge with the horizon.
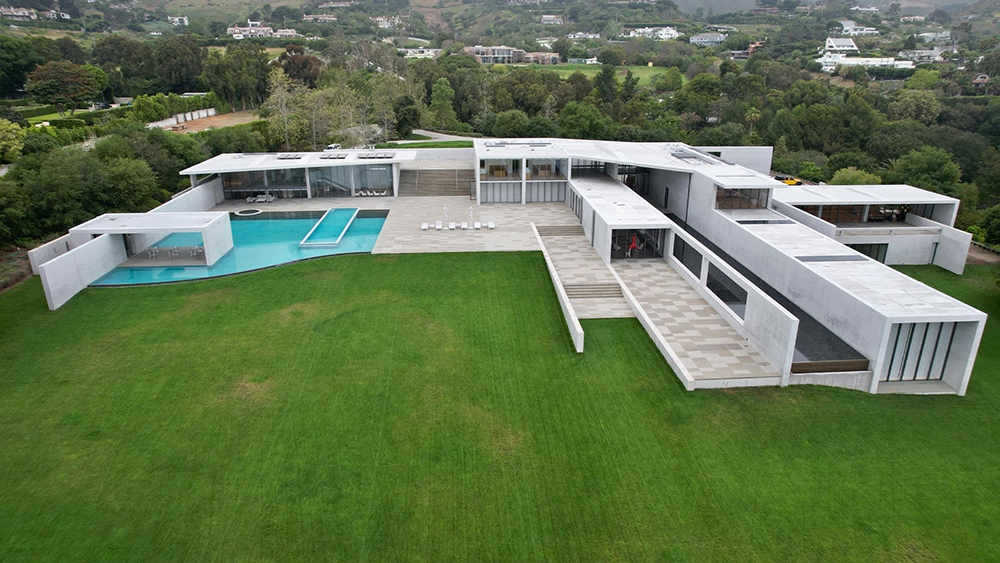
Inside, the interior design reflects their impeccable taste and artistic vision. Every room is a work of art, adorned with carefully selected furniture pieces and unique artworks.
The expansive living areas are perfect for hosting lavish parties or intimate gatherings with their close circle of friends.
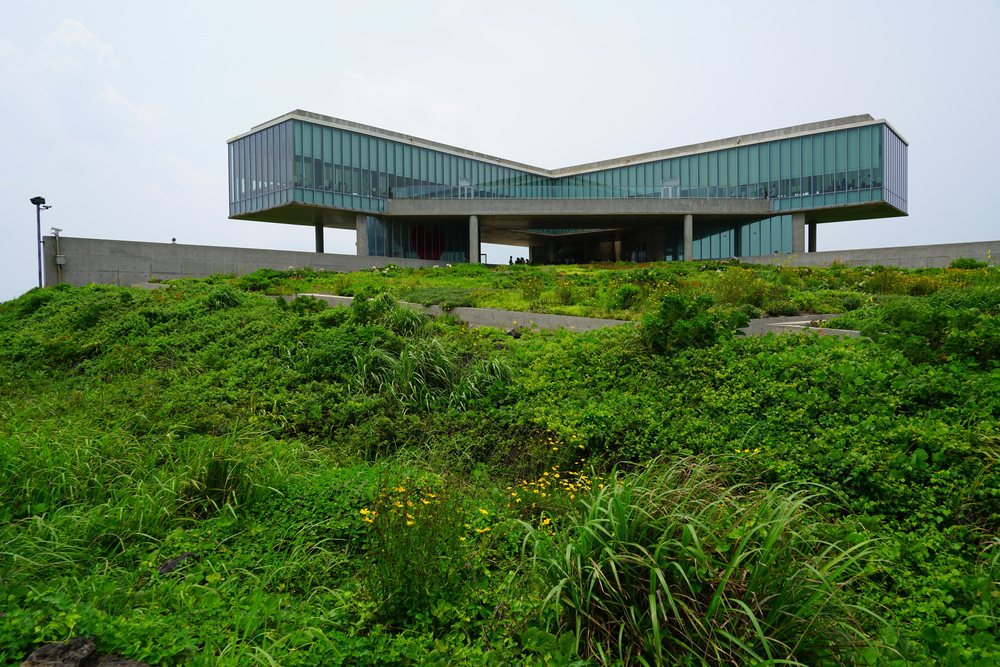

This record-breaking purchase solidifies Beyonce and Jay-Z’s status as not only musical icons but also connoisseurs of fine architecture. Their love for exquisite properties continues to push boundaries and set new standards in the world of luxury real estate.
Ye (Kanye West) was also eyeballing this home and was going to raise the ante even higher, but his troubling hateful words at the time turned the idea into an afterthought. Ye is yet to comment, we think he blocked our number.
That same year Jay-Z and Beyonce bought their Ando, Stewart Butterfield, co-founder of Slack, and his wife Jen Rubio, co-founder of Away, made a luxurious purchase, splurging around $40 million on the Cerro Pelon Ranch, an elaborate Ando-designed ranch near Santa Fe, N.M.
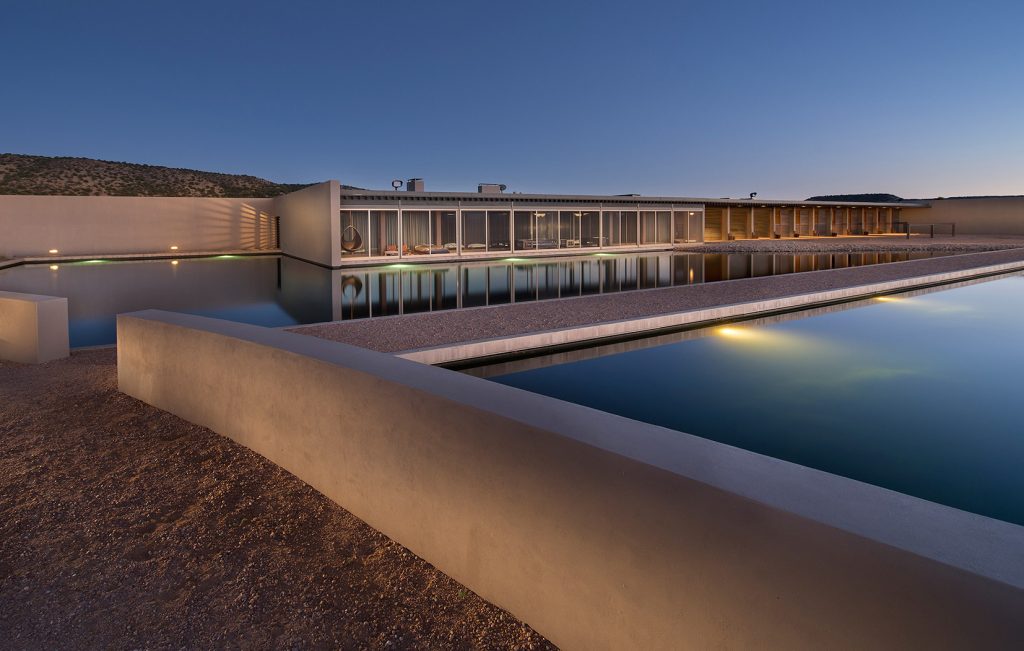
Originally owned by designer Tom Ford, this home boasts an impressive 20,000 acres, with this picturesque property featuring a house perched on a colossal reflecting pool.
With less than 20 Ando homes in the U.S., celebrities find themselves waiting in line, just like us mere mortals must do when going to their concerts. Touché.
Overview of Tadao Ando’s Architectural Philosophy
Ando’s architectural philosophy revolves around the “haiku” effect, where he emphasizes nothingness and empty space to represent simplicity’s beauty.
He skillfully designs complex spatial circulation while maintaining an appearance of simplicity, giving his structures a paradoxical and captivating quality.
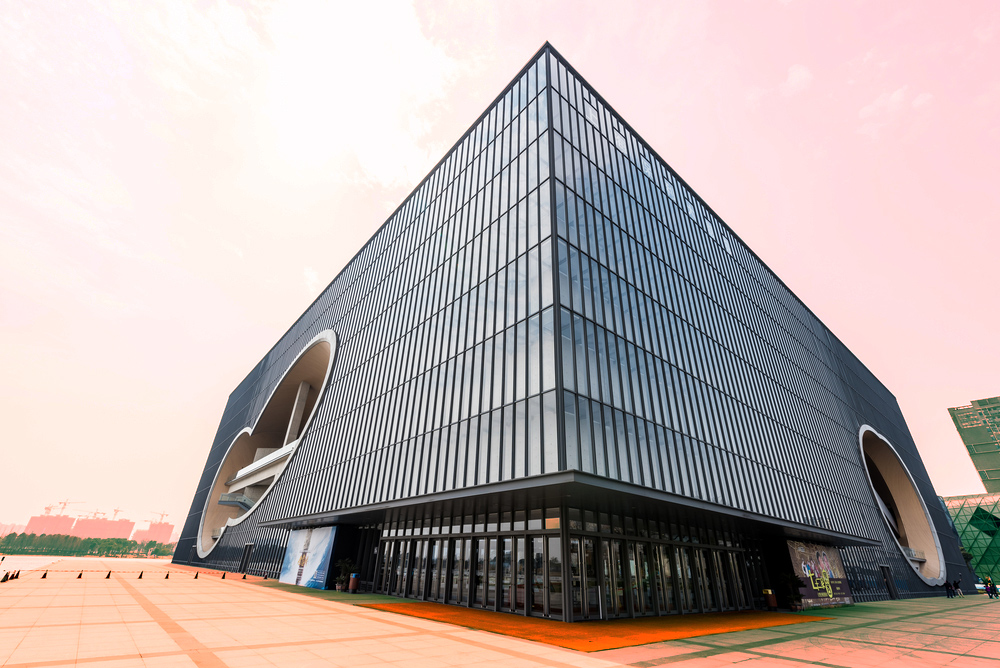
His designs stand as a testament to his belief that architecture has the power to change society – a belief rooted in the Japanese culture and lifestyle that shaped his formative years.
The Concept of Tadao Ando’s Architecture
Use of Concrete, Wood, and Stone
Ando’s use of raw materials such as concrete, wood, and stone in his work is a deliberate choice to create a dialogue between his structures and their natural surroundings.
This minimalist approach allows him to explore the relationship between man-made objects and nature, creating a balance that speaks to the harmony inherent in Japanese aesthetics.
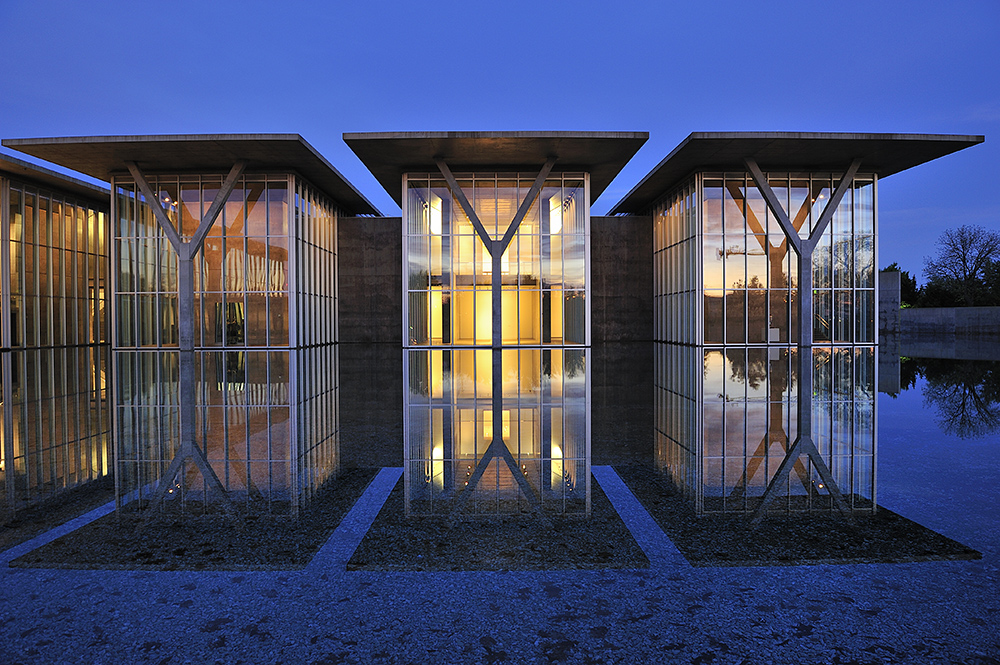
The Role of Light in His Design
Light plays a significant role in Ando’s designs. He uses it as a tool to animate his structures, creating dynamic spaces that shift and change with the passing of the day.
This manipulation of light and shadow not only gives his buildings a sense of life but also invites those within to contemplate the passage of time, a concept deeply rooted in Buddhist philosophy.
The Beauty of Simplicity and Silence
Ando’s architecture is characterized by its simplicity. His buildings stripped down to their essential elements, speak volumes through their silence.
This emphasis on simplicity and silence is not merely aesthetic; it reflects Ando’s belief in the power of architecture to evoke emotions and provoke thought.
Tadao Ando’s Notable Works
Over his illustrious career, Ando has designed numerous awe-inspiring structures, each reflecting his unique architectural philosophy.
From private residences like the one purchased by Beyoncé and Jay-Z for $200 million to public institutions like the Church of the Light in Osaka, each of Ando’s designs serves as a testament to his genius.
Private Houses from the 1970s
In the 1970s, Ando designed several private houses that showcased his talent for creating complex spatial arrangements within seemingly simple structures.
These homes, defined by their use of reinforced architectural concrete, are precious rarities, as we mentioned, these number fewer than 20 in the U.S.
The Church on the Water in Hokkaido (1988)
The Church on the Water in Hokkaido is another remarkable example of Ando’s ability to harmonize architecture with nature. The church, with its large glass wall overlooking a serene pond, creates a peaceful sanctuary that celebrates the beauty of the natural world.

The Japanese Pavilion for Expo 92 in Seville
For Expo 92 in Seville, Ando designed the Japanese Pavilion, a structure that brilliantly showcased his mastery of concrete and light. The pavilion was a testament to Ando’s ability to create spaces that were both functional and aesthetically pleasing.
The Naoshima Contemporary Art Museum (1992)
Located on the island of Naoshima, the Contemporary Art Museum is another iconic structure designed by Ando. The museum, which houses an impressive collection of contemporary art, reflects Ando’s signature style of stark, minimalist design contrasted with complex spatial arrangements.
Koshino House
The Koshino House, located in Ashiya, Hyogo Prefecture, is another iconic work by Ando. This residence, designed for the Koshino family, showcases Ando’s ability to create a harmonious relationship between architecture and nature. The house features a central courtyard that brings natural light and greenery into the living spaces.
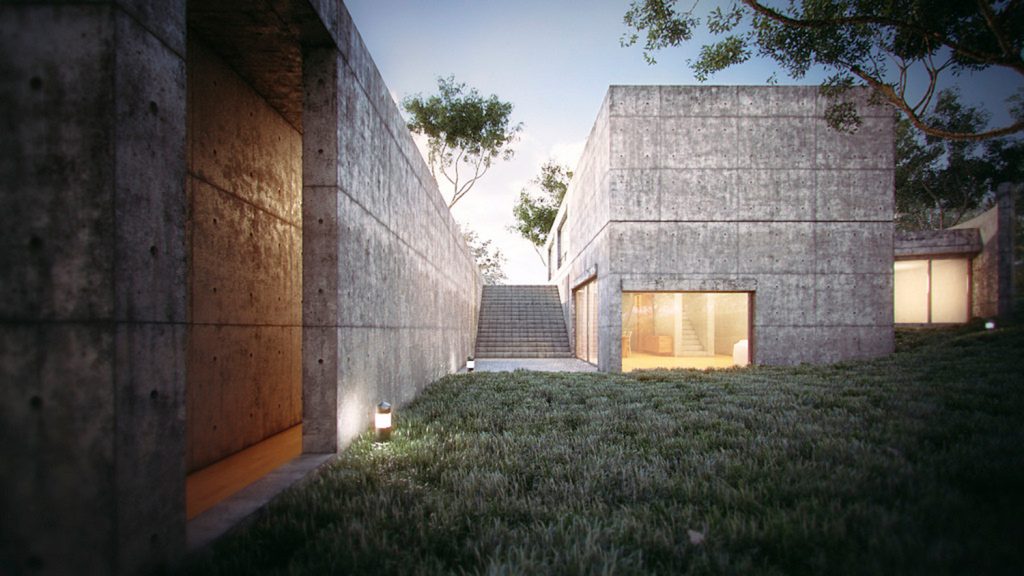
The Water Temple
Located on Awaji Island, Japan, the Water Temple is a testament to Ando’s mastery of incorporating water elements into his designs.
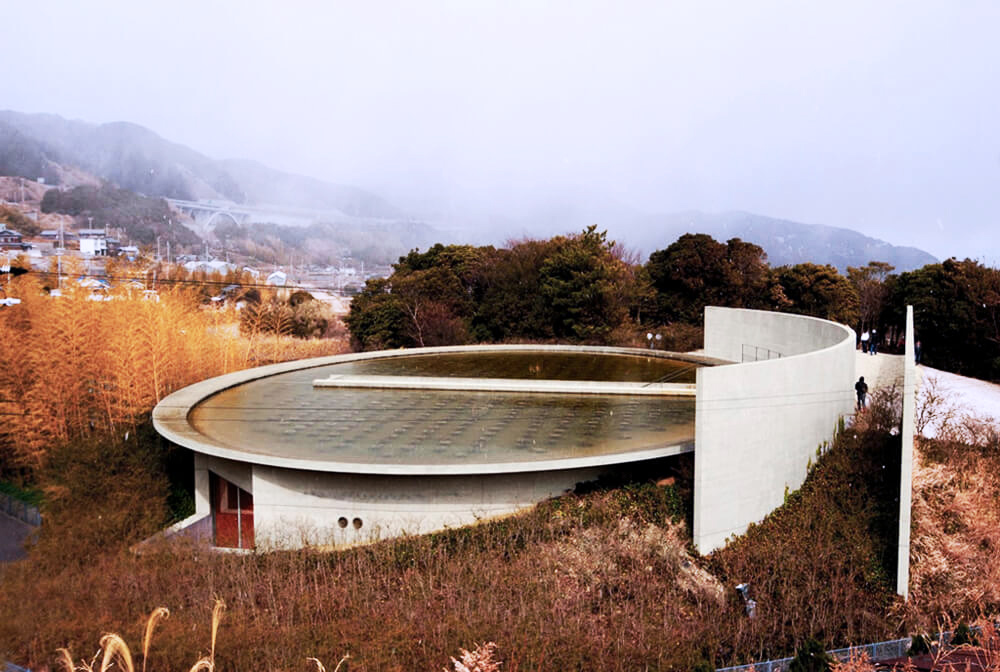
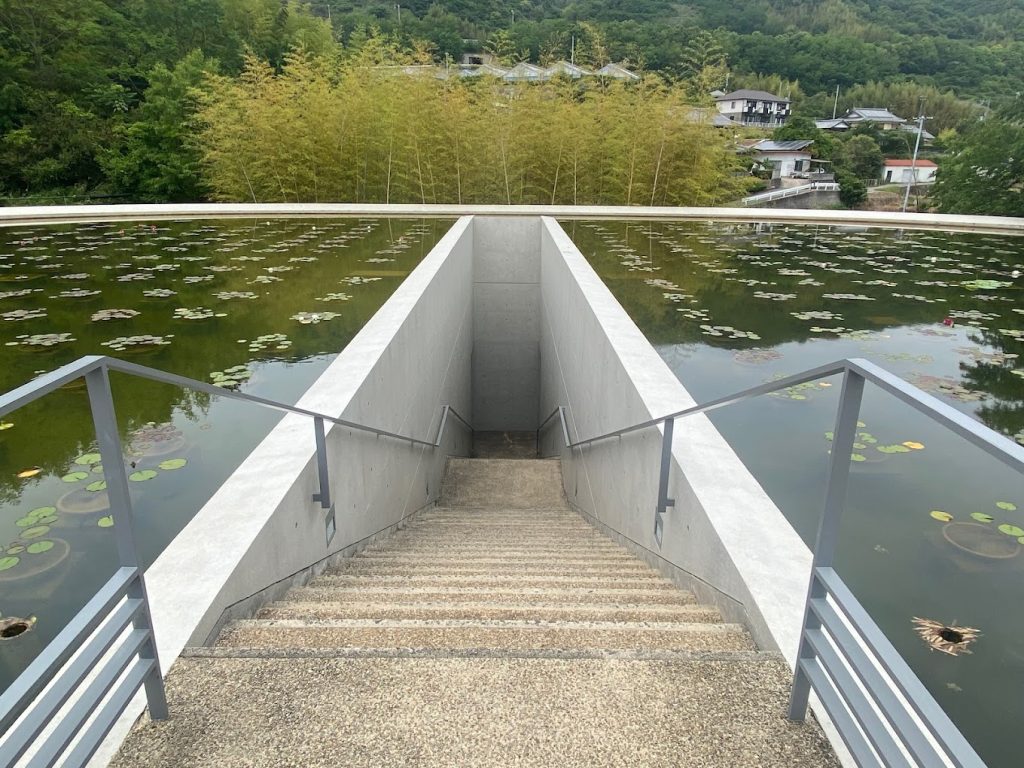
The temple’s serene reflection pool and minimalist architecture create a tranquil atmosphere, inviting visitors to contemplate the connection between water and spirituality.
Understanding Ando’s Design Approach – The Pursuit of Light
In his architectural designs, Ando pursues light as a central theme. He believes that light has the power to give life to a space and create a connection between the structure and its surroundings.
Ando’s buildings often feature large windows or open spaces that allow light to filter in, creating a dynamic interplay of light and shadow within the space.
Choreography of Light and Shadow
Ando’s designs are not static; they change throughout the day with the movement of the sun. This choreography of light and shadow gives his buildings a sense of life and dynamism.
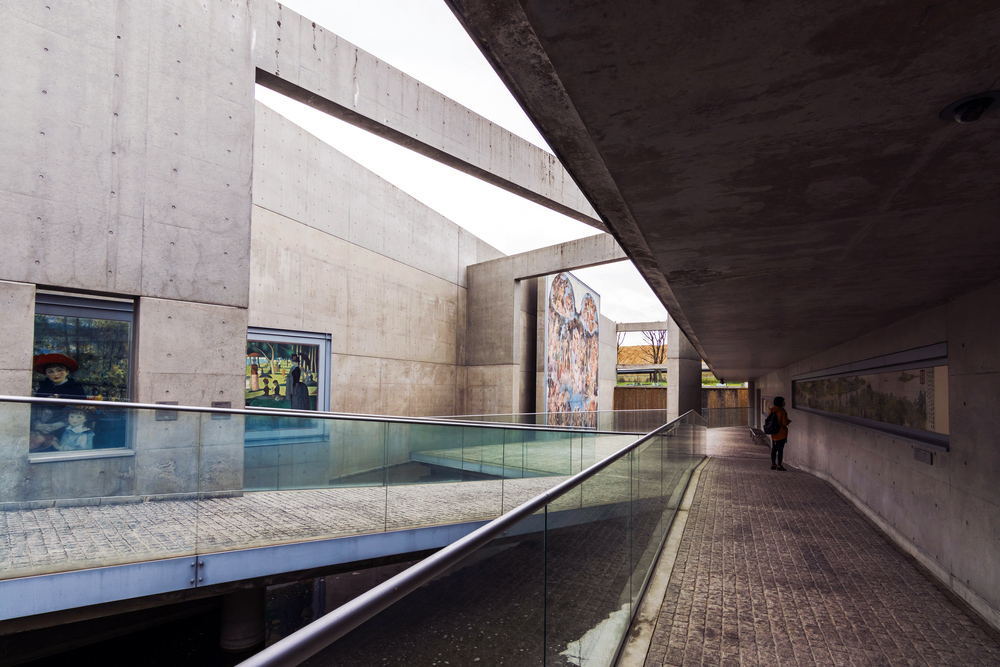
It encourages those within to engage with the space and reflect on the passage of time, creating a deeper connection between architecture and human experience.
Combination of Traditional Japanese Architecture with Modernism
Ando’s designs seamlessly blend traditional Japanese architectural elements with modernist principles. He draws inspiration from the simplicity and elegance of traditional Japanese architecture while incorporating contemporary materials and construction techniques.
Regional Identity and Respect for Local Sites
Ando’s architecture is deeply rooted in the concept of regional identity. He values the history, culture, and natural surroundings of each site he works on and strives to create designs that respect and enhance their unique qualities.
This approach ensures that his buildings seamlessly integrate into their surroundings, becoming an integral part of the local landscape.
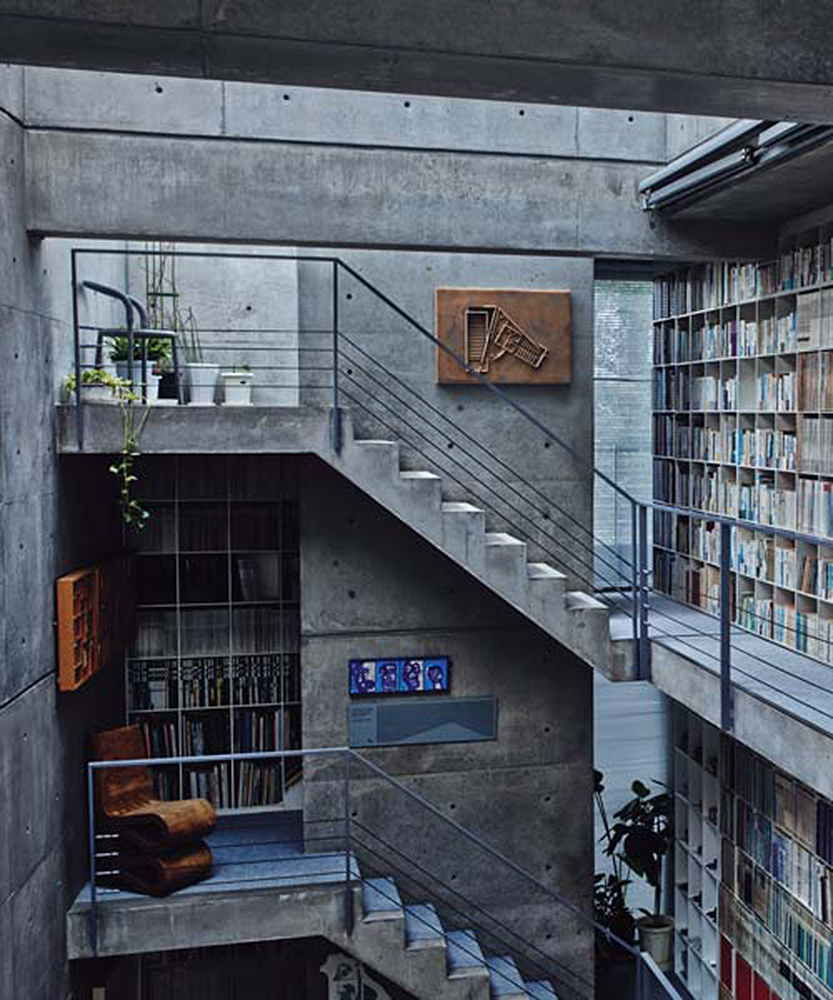
Ando’s designs serve as a reminder that architecture should not only be visually appealing but also responsive to its cultural and environmental context.
Deep Dive into Tadao Ando’s Works and Writings
“Tadao Ando: Complete Works (1969-1994)” is a comprehensive book that delves into Ando’s architectural journey, showcasing his notable projects from the early years of his career.
The book provides an in-depth look at Ando’s design principles, his use of materials, and the evolution of his architectural style.
Interview with Tadao Ando
In an exclusive interview with Tadao Ando, he shares insights into his design process, his inspirations, and his vision for the future of architecture.
The interview sheds light on the personal experiences and philosophies that have shaped Ando’s approach to design.
Essays on Ando’s Architecture by International Critics
International critics have extensively written about Ando’s architecture, analyzing its cultural significance and its impact on the field of architecture.
These essays provide valuable perspectives on Ando’s work and offer a deeper understanding of his contributions to the architectural world.
Selected writings by Tadao Ando Himself
Tadao Ando has also penned his thoughts on architecture, design, and society. His writings offer valuable insights into his creative process, his beliefs about the role of architecture in society, and his hopes for the future of the built environment.
Conclusion
Tadao Ando’s architecture reflects his philosophy, his cultural heritage, and his unwavering pursuit of simplicity and beauty. His designs have captivated the world with their ability to evoke emotion, provoke thought, and create spaces that harmonize with their surroundings.
Ando’s influence extends far beyond his own buildings; his ideas and principles continue to inspire architects and shape the future of architectural design.
